Location bureau Saint-Fons
Nous vous proposons également les offres disponibles aux alentours.
Bureaux à louer à Saint-Fons 69190

Location bureau Saint-Fons - Proche D307 et D383, bus C12
225€/m²/an 43 m²
Contact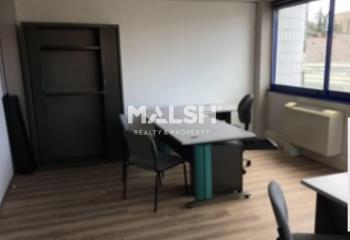
Bureaux à louer Saint-Fons - Proche périphérique et A7
311€/m²/an 21 m²
Contact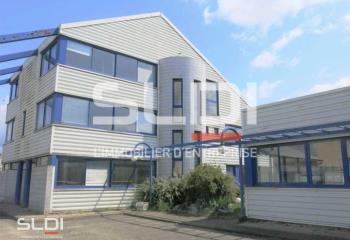
Location bureau Saint-Fons - Proche périphérique et autoroutes
311€/m²/an 19 à 40 m²
Contact
Location bureaux Saint-Fons - Proche périphérique, A7, A6, gare TER et aéroports
160€/m²/an 354 à 3 997 m²
Contact
Location bureaux Pierre-Bénite - Proche A7, A450, gare et TCL
130€/m²/an 100 à 130 m²
Contact
Location bureaux Lyon 7 - Proche métro B, bus 60, tram T1 et T6
230€/m²/an 268 m²
Contact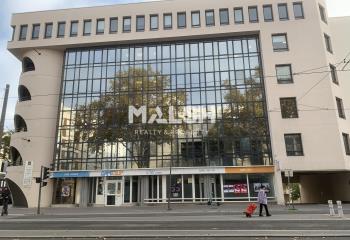
Location bureaux Lyon 7 - Gerland, proche transports en commun
140€/m²/an 90 à 2 373 m²
Contact
Location bureaux Vénissieux - Parc tertiaire Green Campus Park, proche Lyon Gerland et Tramway T4
142€/m²/an 509 à 1 827 m²
Contact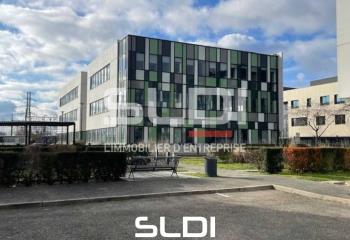
Location bureaux Lyon 7 - Proche métro B et tram T6
165€/m²/an 116 à 6 581 m²
Contact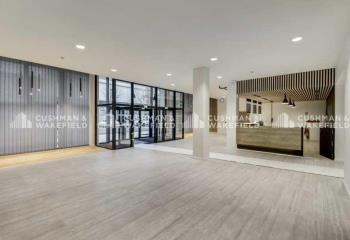
Location bureaux Lyon 7 - Proche Tram T6 et bus
173€/m²/an 84 m²
Contact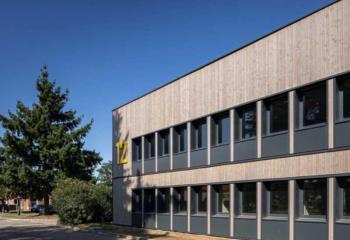
Location bureaux Vénissieux - Parc Moulin à Vent, proche Lyon
125€/m²/an 96 à 6 370 m²
Contact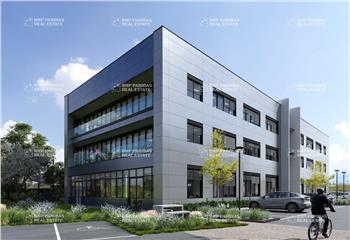
Location bureaux Lyon 7 - Proche Tramway et Périphérique
175€/m²/an 174 à 365 m²
Contact
Location bureaux Vénissieux - Proche transports et périphérique
115€/m²/an 50 à 7 046 m²
Contact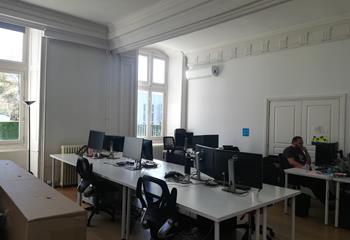
Location bureaux Irigny - Proche TCL et Gare
Loyer sur demande 25 à 273 m²
Contact
Bureaux partagés Lyon 7 - Métro Debourg - Tram T1
Prix sur demande 10 postes max.
Contact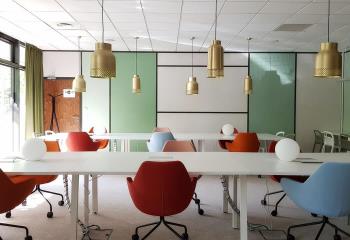
Location bureaux Oullins - Proche gare de Perrache et métro
9€/m²/an 1 500 m²
Contact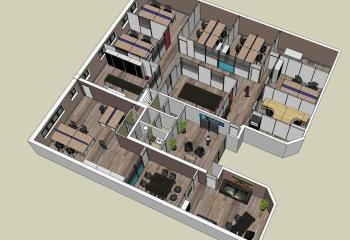
Location bureaux Lyon 7 - Proche métro et tram Gerland
170€/m²/an 323 m²
Contact
Location bureaux Vénissieux - Proche périphérique et autoroutes
135€/m²/an 35 à 199 m²
Contact
Location bureaux Lyon 7 - Proche métros Gerland et Debourg
150€/m²/an 152 m²
Contact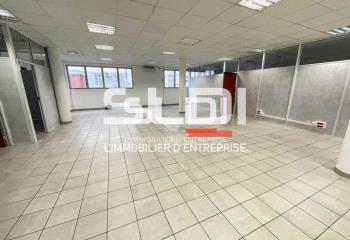
Location bureaux Oullins - Proche Lyon, accès facile
140€/m²/an 650 m²
Contact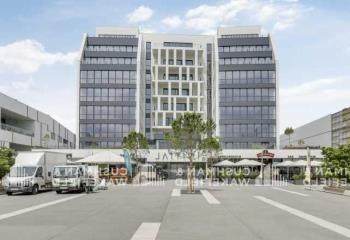
Location bureaux Vénissieux - Proche métro D et tramway T4
170€/m²/an 548 m²
Contact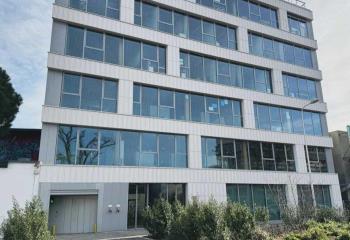
Location bureaux Lyon 7 - Proche métro, tramway, TGV et aéroport
230€/m²/an 343 m²
Contact
Location bureaux Vénissieux - Proche grands axes routiers
121€/m²/an 509 à 1 827 m²
Contact
Location bureaux Lyon 7 - Proche périphérique, autoroutes A6/A7 et métro
165€/m²/an 116 à 7 078 m²
Contact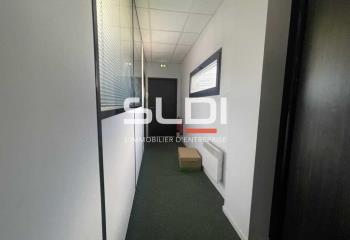 Contact
Contact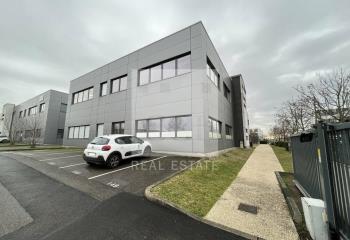
Location bureaux Lyon 7 - Proche D383, A7, C12, 60, 64
207€/m²/an 171 m²
Contact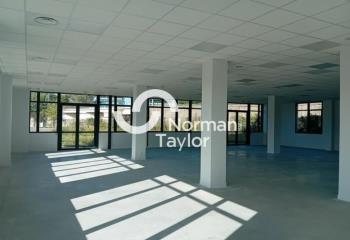
Location bureaux Lyon 7 - Technopole Gerland, Tramway et Périphérique
165€/m²/an 365 m²
Contact- Visite 3D

Location bureaux Lyon 7 - Proche Tram T1, T2, Métro B, Gare Part-Dieu
165€/m²/an 116 à 3 976 m²
Contact - Visite 3D
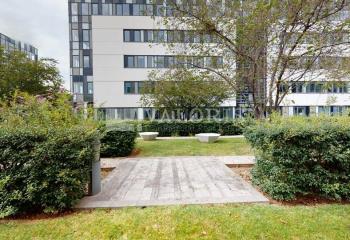
Location bureaux Lyon 7 - Pôle scientifique Gerland, accès autoroutiers et transports
165€/m²/an 116 à 2 066 m²
Contact 
Location bureaux Vénissieux - Proche transports et accès routiers
125€/m²/an 34 à 15 676 m²
Contact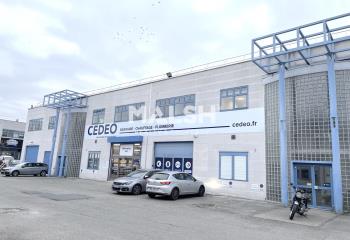
Location bureaux Lyon 7 - Proche Gare Jean-Macé, bus, tram et métro
170€/m²/an 322 m²
Contact
Location bureaux Vénissieux - Proche périphérique, tramway et gare Part-Dieu
142€/m²/an 509 à 1 827 m²
Contact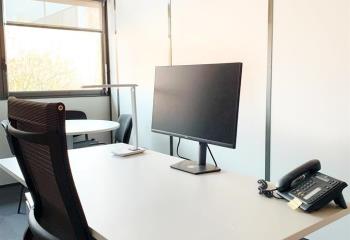
Location bureau Oullins - Proche gare de Perrache, métro et bus
690€/m²/an 9 à 20 m²
Contact
Location bureaux Lyon 7 - Proche métro, bus, tram
230€/m²/an 669 m²
Contact
Location bureaux Vénissieux - Proche périphérique Laurent Bonnevay
125€/m²/an 50 à 8 569 m²
Contact
Location bureaux Vénissieux - Proche Lyon Gerland, Tramway T4 et Métro D
125€/m²/an 96 à 6 126 m²
Contact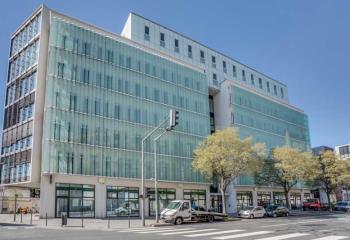
Location bureaux Lyon 7 - Proche métro Jean Jaurès et autoroutes
190€/m²/an 230 à 466 m²
Contact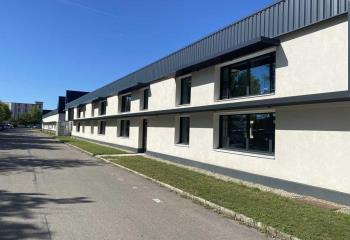
Location bureaux Vénissieux - Proche périphérique et transports en commun
142€/m²/an 509 à 1 827 m²
Contact- Visite 3D
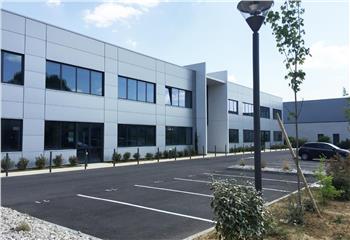
Location bureaux Lyon 7 - Proximité Technopark 3 et Métro
155€/m²/an 286 m²
Contact 
Location bureaux Lyon 7 - Proche périphérique, accès direct A6/A7
175€/m²/an 174 à 365 m²
Contact
Location bureaux Vénissieux - Proche D383, D95, D307 et bus 35
119€/m²/an 114 m²
Contact
Location bureaux Lyon 7 - Gerland - Proche métro Debourg
140€/m²/an 171 à 2 373 m²
Contact
Location bureaux Vénissieux - Parc du Moulin à Vent, proche métro D
125€/m²/an 96 à 7 006 m²
Contact
Location bureaux Vénissieux - Proche métro D et Tram T4
180€/m²/an 180 à 2 365 m²
Contact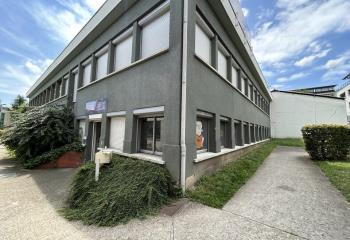
Location bureaux Lyon 7 - Gerland - Proche A7, métro B, tram T1 et T6
158€/m²/an 200 m²
Contact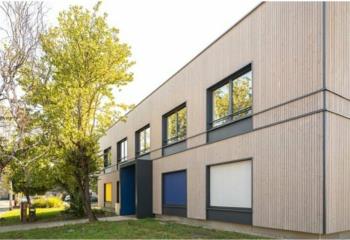
Location bureaux Vénissieux - Proche périphérique Laurent Bonnevay
138€/m²/an 89 à 1 030 m²
Contact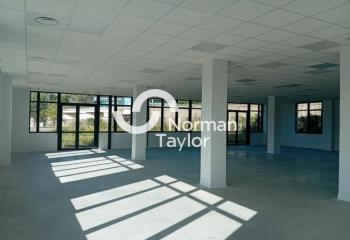
Location bureaux Lyon 7 - Technopôle Gerland, Tramway et Périphérique
166€/m²/an 182 m²
Contact
Location bureaux Vénissieux - Parc d'affaires Green Campus Park
125€/m²/an 96 à 6 034 m²
Contact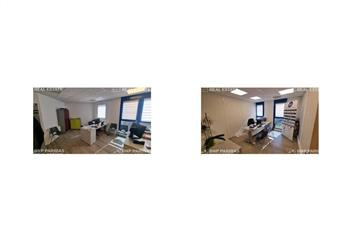 Contact
Contact
Location bureaux Lyon 7 - Proche métro B, bus 60, tram T1, T6
230€/m²/an 268 à 2 790 m²
Contact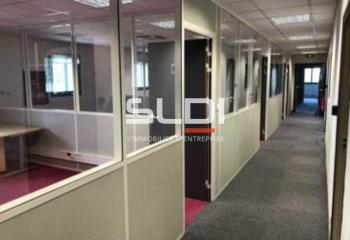
Location bureaux Vénissieux - Proche autoroutes et périphérique
131€/m²/an 107 m²
Contact
Location bureaux Vénissieux - Proche périphérique Sud et ligne 93
129€/m²/an 159 m²
Contact
Location bureaux Lyon 7 - Proche Tram T1, bus et métro Debourg
115€/m²/an 66 à 238 m²
Contact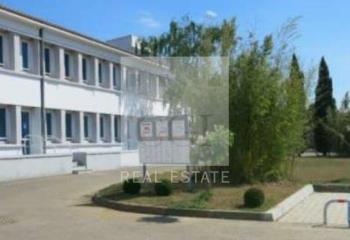
Location bureaux Vénissieux - Parc Industriel, bus 35 et tram T4
143€/m²/an 24 à 246 m²
Contact Contact
Contact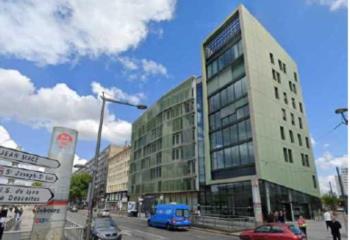
Bureaux à louer Lyon 7 - Métro Debourg, Tram T1 et T6
200€/m²/an 345 à 1 698 m²
Contact
Location bureaux Lyon 7 - Gare Jean-Macé, Tram T2, Métro Ligne B
154€/m²/an 70 m²
Contact- Visite 3D

Location bureaux Lyon 7 - Proche transports et périphérique
160€/m²/an 110 à 330 m²
Contact 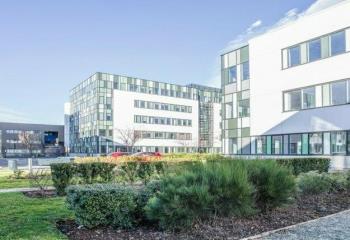
Location bureaux Lyon 7 - Proche autoroutes A7, A43 et tramways T1, T2
165€/m²/an 116 à 6 736 m²
Contact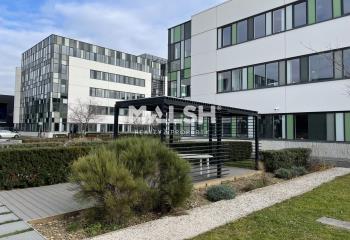
Bureaux neufs à louer Lyon 7 - Proche métro Stade de Gerland et autoroute A7
165€/m²/an 116 à 2 340 m²
Contact

