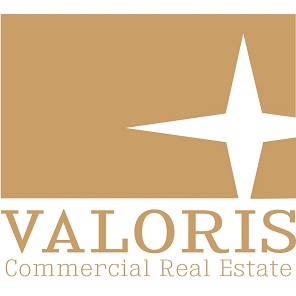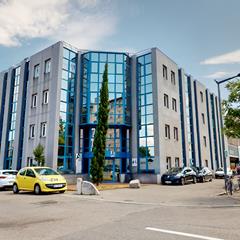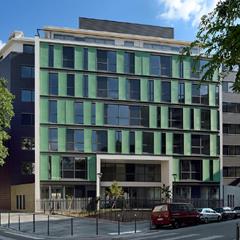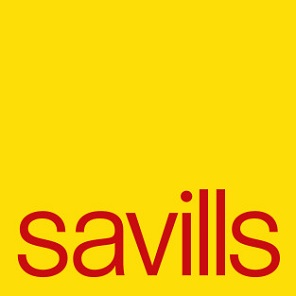
Location bureau Lyon 7
Consultez les annonces de location de bureau à Lyon 7 grâce à Geolocaux.com ppremier site d'annonces géolocalisées en l'immobilier d’entreprise. Louer des bureaux à Lyon 7ème arrondissement vous permettra de concrétiser votre projet immobilier et développer votre activité professionnelle dans la région Auvergne-Rhône-Alpes.
108 bureaux à louer à Lyon 7 69007
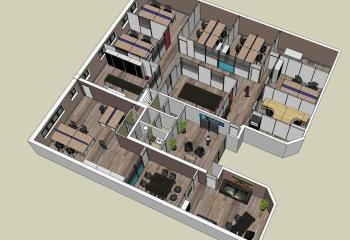
Location bureaux Lyon 7 - Proche métro et tram Gerland
170€/m²/an 323 m²
Contact
Location bureaux Lyon 7 - Proche métro B, bus 60, tram T1 et T6
230€/m²/an 268 m²
Contact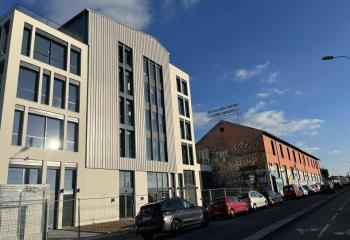
Location bureaux Lyon 7 - Proche A6, A7, Métro B, Tram T2, Bus et TER
200€/m²/an 289 m²
Contact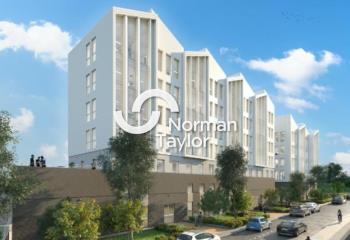
Location bureaux Lyon 7 - Proche Tram T2, Métro B et Gare Jean-Macé
195€/m²/an 302 à 3 582 m²
Contact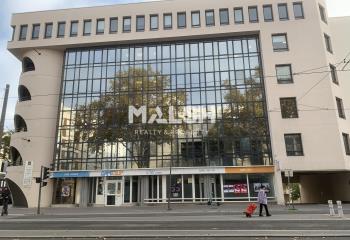
Location bureaux Lyon 7 - Gerland, proche transports en commun
140€/m²/an 90 à 2 373 m²
Contact
Location bureaux Lyon 7 - Proche métros Gerland et Debourg
150€/m²/an 152 m²
Contact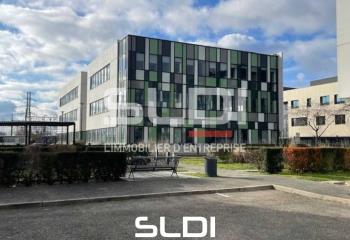
Location bureaux Lyon 7 - Proche métro B et tram T6
165€/m²/an 116 à 6 581 m²
Contact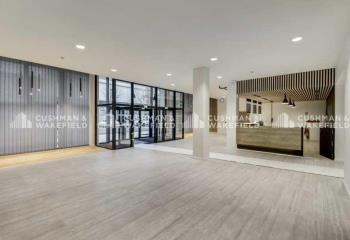
Location bureaux Lyon 7 - Proche Tram T6 et bus
173€/m²/an 84 m²
Contact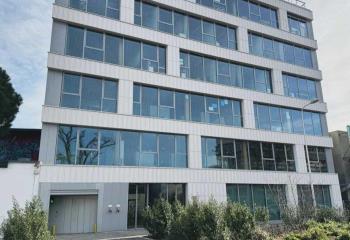
Location bureaux Lyon 7 - Proche métro, tramway, TGV et aéroport
230€/m²/an 343 m²
Contact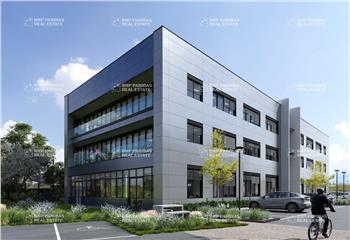
Location bureaux Lyon 7 - Proche Tramway et Périphérique
175€/m²/an 174 à 365 m²
Contact
Location bureaux Lyon 7 - Proche A6, tramway et métro
165€/m²/an 70 à 143 m²
Contact
Location bureaux Lyon 7 - Proche périphérique, autoroutes A6/A7 et métro
165€/m²/an 116 à 7 078 m²
Contact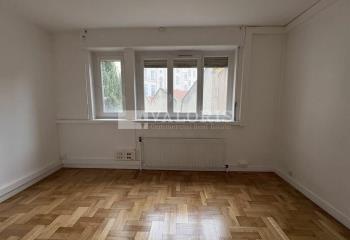
Location bureaux Lyon 7 - Proche métro Garibaldi, bus et tram
186€/m²/an 107 m²
Contact
Bureaux partagés Lyon 7 - Métro Debourg - Tram T1
Prix sur demande 10 postes max.
Contact
Location bureaux Lyon 7 - Proche métro, bus, tram
230€/m²/an 669 m²
Contact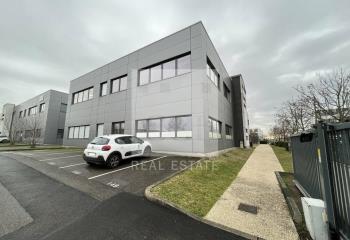
Location bureaux Lyon 7 - Proche D383, A7, C12, 60, 64
207€/m²/an 171 m²
Contact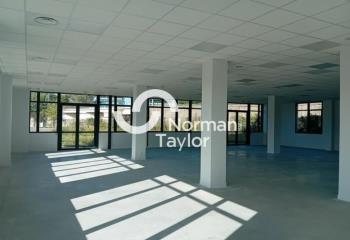
Location bureaux Lyon 7 - Technopole Gerland, Tramway et Périphérique
165€/m²/an 365 m²
Contact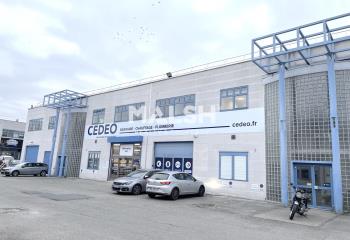
Location bureaux Lyon 7 - Proche Gare Jean-Macé, bus, tram et métro
170€/m²/an 322 m²
Contact
Location bureaux Lyon 7 - Gerland - Proche métro Debourg
140€/m²/an 171 à 2 373 m²
Contact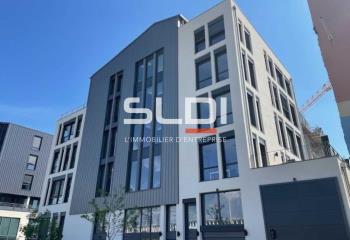
Location bureaux Lyon 7 - Proche tram T2, métro B et gare Jean-Macé
200€/m²/an 291 m²
Contact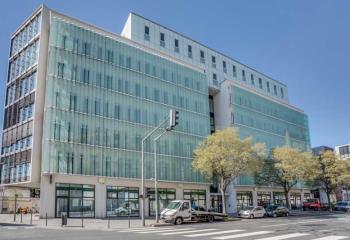
Location bureaux Lyon 7 - Proche métro Jean Jaurès et autoroutes
190€/m²/an 230 à 466 m²
Contact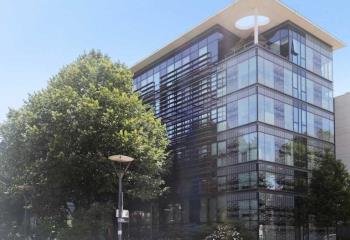
Location bureaux Lyon 7 - Proche Halle Tony Garnier, Métro, Tram et Gare Perrache
195€/m²/an 309 à 1 189 m²
Contact- Visite 3D
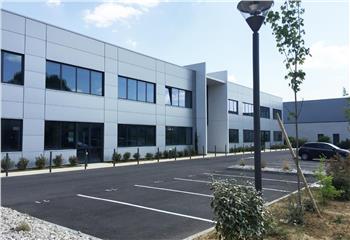
Location bureaux Lyon 7 - Proximité Technopark 3 et Métro
155€/m²/an 286 m²
Contact - Visite 3D

Location bureaux Lyon 7 - Proche Tram T1, T2, Métro B, Gare Part-Dieu
165€/m²/an 116 à 3 976 m²
Contact 
Location bureaux Lyon 7 - Proche périphérique, accès direct A6/A7
175€/m²/an 174 à 365 m²
Contact- Visite 3D
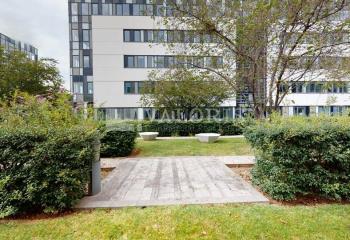
Location bureaux Lyon 7 - Pôle scientifique Gerland, accès autoroutiers et transports
165€/m²/an 116 à 2 066 m²
Contact 
Location bureaux Lyon 7 - Proche métro B, bus 60, tram T1, T6
230€/m²/an 268 à 2 790 m²
Contact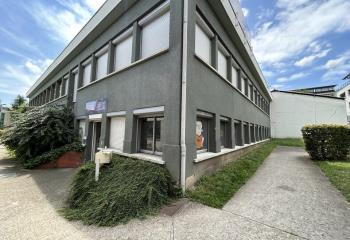
Location bureaux Lyon 7 - Gerland - Proche A7, métro B, tram T1 et T6
158€/m²/an 200 m²
Contact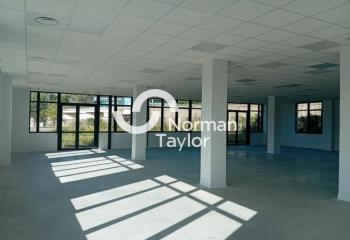
Location bureaux Lyon 7 - Technopôle Gerland, Tramway et Périphérique
166€/m²/an 182 m²
Contact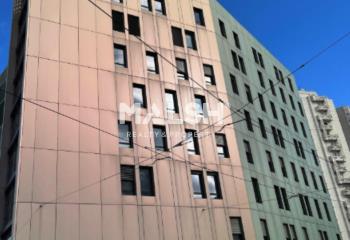
Location bureaux Lyon 7 - Proche métro B et tram T1
200€/m²/an 345 à 794 m²
Contact- Visite 3D

Location bureaux Lyon 7 - Proche métro Debourg et gare Jean Macé
200€/m²/an 345 à 1 698 m²
Contact 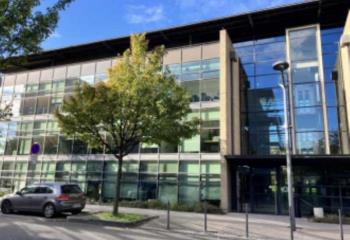
Location bureaux Lyon 7 - Parc de Gerland - Proche métro et tram
190€/m²/an 208 à 1 725 m²
Contact
Location bureaux Lyon 7 - Saxe-Gambetta, proche métro et tram
240€/m²/an 92 m²
Contact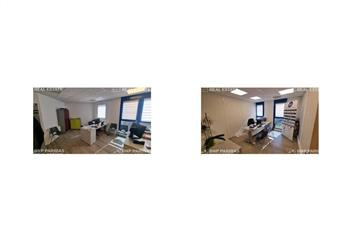 Contact
Contact- Visite 3D

Location bureaux Lyon 7 - Proche métro D et périphérique Laurent Bonnevay
185€/m²/an 56 à 231 m²
Contact 
Location bureaux Lyon 7 - Proche Gare Jean Macé, Tram T1 et Métro B
195€/m²/an 312 à 2 445 m²
Contact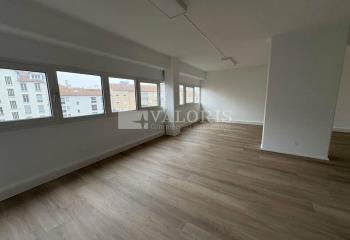
Location bureaux Lyon 7 - Proche métro Garibaldi
199€/m²/an 56 à 231 m²
Contact
Bureaux à louer Lyon 7 - Proche métro Jean Macé et Gerland
159€/m²/an 160 m²
Contact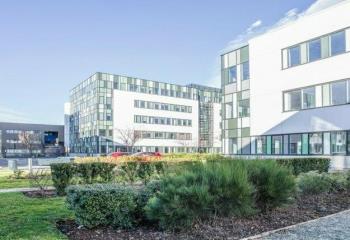
Location bureaux Lyon 7 - Proche autoroutes A7, A43 et tramways T1, T2
165€/m²/an 116 à 6 736 m²
Contact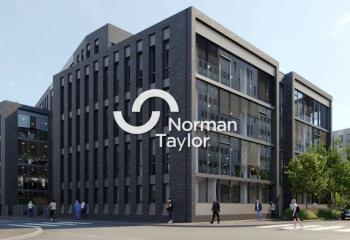
Location bureaux Lyon 7 - Proche métro B et bus
200€/m²/an 500 à 5 143 m²
Contact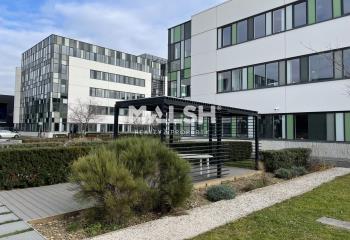
Bureaux neufs à louer Lyon 7 - Proche métro Stade de Gerland et autoroute A7
165€/m²/an 116 à 2 340 m²
Contact
Location bureaux Lyon 7 - Proche Tramway, Métro et Gare Jean Macé
195€/m²/an 138 à 2 569 m²
Contact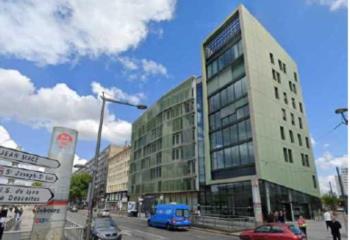
Bureaux à louer Lyon 7 - Métro Debourg, Tram T1 et T6
200€/m²/an 345 à 1 698 m²
Contact
Location bureaux Lyon 7 - Gare Jean-Macé, Tram T2, Métro Ligne B
154€/m²/an 70 m²
Contact- Visite 3D
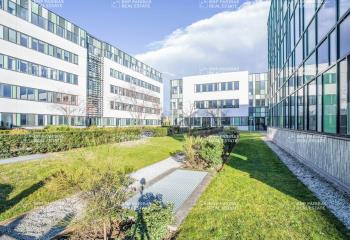
Location bureaux Lyon 7 - Parc Techsud, Tramway ligne 10
165€/m²/an 116 à 3 977 m²
Contact - Visite 3D

Location bureaux Lyon 7 - Proche transports et périphérique
160€/m²/an 110 à 330 m²
Contact 
Location bureaux Lyon 7 - Proche métro, tramway et périphérique
230€/m²/an 268 à 2 795 m²
Contact
Location bureaux Lyon 7 - Proche Tram T1, bus et métro Debourg
115€/m²/an 66 à 238 m²
Contact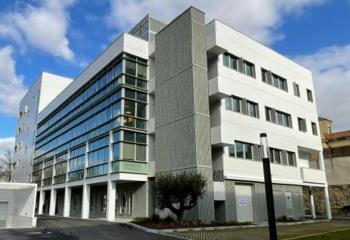
Location bureaux Lyon 7 - Proche métro, bus, tram et gare
230€/m²/an 268 à 3 459 m²
Contact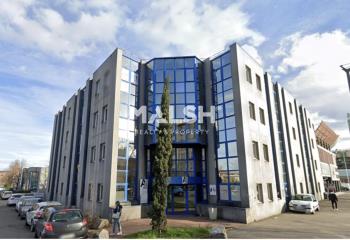
Location bureaux Lyon 7 - Proche périphérique et métro Gerland
150€/m²/an 173 à 518 m²
Contact
Location bureaux Lyon 7 - Proche pôle multimodal Jean Macé et tramway
170€/m²/an 110 à 456 m²
Contact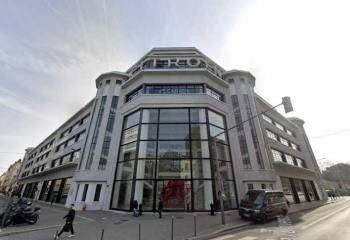
Location bureaux Lyon 7 - Proche tramway et quais du Rhône
266€/m²/an 1 057 m²
Contact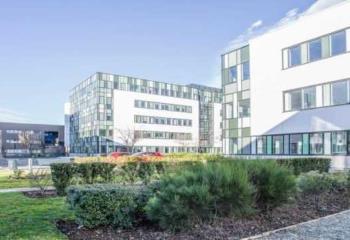
Location bureaux Lyon 7 - Pôle scientifique Gerland, proche métro et autoroutes
165€/m²/an 116 à 3 800 m²
Contact
Location bureaux Lyon 7 - Proche Tramway T10 et Parc Techsud
220€/m²/an 2 640 m²
Contact- Visite 3D

Location bureaux Lyon 7 - Proximité transports, commerces et services
140€/m²/an 90 à 2 373 m²
Contact 
Location bureaux Lyon 7 - Proche transports et périphérique
200€/m²/an 345 à 1 698 m²
Contact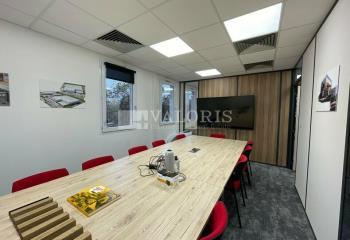
Location bureaux Lyon 7 - Proche métro Gerland et tram T1
150€/m²/an 210 m²
Contact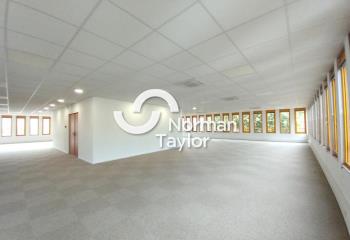
Location bureaux Lyon 7 - Mini Parc Gerland, proche bus, tram, métro et gare
Loyer sur demande 340 à 1 075 m²
Contact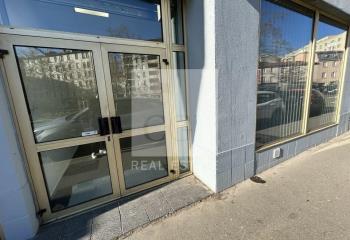
Location bureaux Lyon 7 - Proche métro B, D, Tram T4 et Gare Part-Dieu
235€/m²/an 136 m²
Contact
Location bureaux Lyon 7 - Proche périphérique et métro
160€/m²/an 220 m²
Contact




